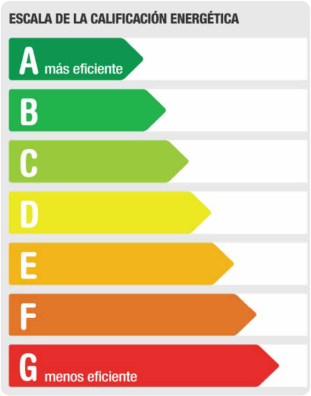760.000 €
Ref: 19711887. Welcome to the home of your dreams! ImmoTESA sells this house that is more than just a space to live, it is a place where you can create unforgettable moments and memories. Imagine waking up every morning in an extraordinary house with four apartments, surrounded by a spacious and bright environment of 400 m² on a 502 m² plot. With a privileged location and south orientation, this house has natural light throughout the day. In addition, its private pool with garden area will allow you to enjoy the tranquility and relaxation that you deserve. Inside, the house has a spacious 42 m² living room with a large window that overlooks the garden, which will allow you to enjoy spectacular views and connect with nature. It also has a 24 m² kitchen with access to a paved garden area, where you can enjoy your meals outdoors. On the first floor, you will find a 24 m² master suite with fitted wardrobes, a suite with a shower and Jacuzzi and access to a large south-facing terrace. There is also a second suite with a bathroom with a bathtub and two additional double rooms, which will allow you to accommodate your loved ones in comfort and privacy. On the second floor, you will find a 56 m² multipurpose room, where you can use the space according to your needs and desires. In addition, in the basement you will find a 60 m² garage, a 24 m² room set up as a gym and another 24 m² room as a laundry room, which will allow you to enjoy a healthy and comfortable lifestyle. In summary, this house is a cozy and luxurious home that will allow you to enjoy a full and happy life. Come and discover the emotion of living in your dream home. We will wait for you! Notary, Registration and Taxes expenses not included in the price.
Nearby services: Bus, Schools, Kindergarten, Library, Parks, Drugstore, Supermarket, Restaurants, Market, Health center, Mall, Sport center
| Reference |
19711887 |
| Type of property |
House |
| Transaction |
For sale |
| Province |
Barcelona |
| Village |
Barberá del Vallés |
| Area |
CAN GORGS |
| Year built | 1989 |
| Surface area |
400 m² |
| Kitchen | Office |
| Equipped kitchen |
|
| Bedrooms | 6 |
| Bathrooms |
Bathrooms: 4 |
| Balcony |
|
| Terrace |
|
| Garden |
|
| Swimming pool |
|
| Heating |
|
| Air C. |
|
| Garage |
|
| Outdoor |
|
| Orientation | 4 vientos |
| Front door | Security |
| Doors | Precious wood |
| Windows | Aluminum |
| Crystals | Double glazing |
| Floor | Stoneware |
| Built-in wardrobes |
|
| Alarm |
|
| Hearth |
|

| Amount to be financed |
| Interest |
| years |
675000 € | 400 m² | 6 Bedrooms | 4 Bathrooms
| Name* | |
| Phone* | |
| Email* | |
| Message* | |
| Consiento el tratamiento de mis datos. Pilar Rodríguez Terraza tratará sus datos con la finalidad de contestar a sus consultas, dudas o reclamaciones. Puede ejercer sus derechos de acceso, rectificación, supresión, portabilidad, limitación y oposición, como le informamos en nuestra Política de Privacidad y Aviso Legal. |