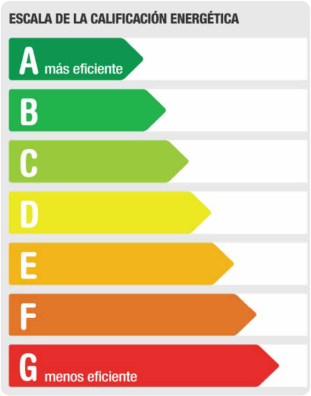610.000 €
Ref: 19711973. ImmoTESA is marketing this impressive 225 m² detached villa, according to the land registry, located in one of the most exclusive areas of Barberà del Vallès. The house is built on a generous 327 m² plot with a garden area and a private pool, ideal for enjoying the outdoors with family and friends. It is distributed over three floors: Ground floor: a large garage with capacity for several vehicles, a practical laundry area, and a multipurpose room with direct access to the garden and pool, perfect as a games room, gym, or leisure area. First floor: a spacious living-dining room with access to a terrace, very bright thanks to its orientation, a full bathroom, and a separate kitchen with access to a balcony. Second floor: four well-distributed bedrooms, one of them with access to a terrace, designed to guarantee privacy and comfort, and a full bathroom serving this floor. The property stands out for its excellent location, functional design, and balanced interior and exterior space, offering a peaceful and family-friendly setting just 19 km from Barcelona, with excellent connections to the AP-7 and C-58 motorways, as well as the RENFE commuter rail network. Notary fees, registration fees, and taxes are not included in the price. The buyer will not pay any fees to this real estate agency; they will be fully borne by the seller.
Nearby services: Bus, Schools, Kindergarten, Library, Parks, Drugstore, Supermarket, Restaurants, Market, Health center, Mall, Sport center
| Reference |
19711973 |
| Type of property |
House |
| Transaction |
For sale |
| Province |
Barcelona |
| Village |
Barberá del Vallés |
| Area |
CAN SERRA |
| Year built | 1988 |
| Surface area |
225 m² |
| Kitchen | Office |
| Equipped kitchen |
|
| Bedrooms | 4 |
| Bathrooms |
Bathrooms: 2 Toilet: 1 |
| Balcony |
|
| Terrace |
|
| Garden |
|
| Heating |
|
| Garage |
|
| Outdoor |
|
| Front door | Other |
| Doors | Precious wood |
| Windows | Aluminum |
| Crystals | Double glazing |
| Floor | Parquet |

| Amount to be financed |
| Interest |
| years |
595000 € | 225 m² | 4 Bedrooms | 2 Bathrooms
| Name* | |
| Phone* | |
| Email* | |
| Message* | |
| Consiento el tratamiento de mis datos. Pilar Rodríguez Terraza tratará sus datos con la finalidad de contestar a sus consultas, dudas o reclamaciones. Puede ejercer sus derechos de acceso, rectificación, supresión, portabilidad, limitación y oposición, como le informamos en nuestra Política de Privacidad y Aviso Legal. |